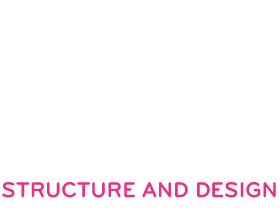E3 Bachelor Design Studio
i.sd was asked to design structures for the school garden at the University of Innsbruck, Campus West. Here the department of Fachdidaktik pursues the teaching of general methodologies
of how to grow a school garden and integrate sustainable thinking into pedagogy. Knowledge transfer happens applied, via doing and making,
rather than lecturing theory. Understanding gardening as a process, in which multiple dependencies are in constant
interplay, and design as cyclic strategy to invest and harvest ressources sets also a basis for the Bachelor studio itself.
The use of biodegradable, site conscious and reusable materials served as a key driver for the
architectural design approach. Growth and decay are part of the envisioned architecture,
remodelling and rearranging structures and spaces as if it is the garden itself. The structures,
therefore include natural materials as well as wooden construction materials which challenge
fabrication methods because of different properties, dimensions and tolerances. Introducing
simulation methods, digital design tools and robotic fabrication processes should enable an
architectural geometry in which the synergy between natural and artificial geometries happens. The
studio developed a dynamic habitat at the educational garden that provides essential infrastructure
as well as spaces that support the interaction between teaching and working in the garden … being
the garden and extending biodiversity with architecture.
The exhibition shows the studio work as a collective effort that shows the progress, ideas and
approaches towards the realisation of the educational garden habitat as well as individual projects
that had been developed by the students.
Students: Students: Andrea Hofer, Julian Höck, Sophia Niederkofler, Walter Würfl, Sandro Sanin, Konrad Sonne

