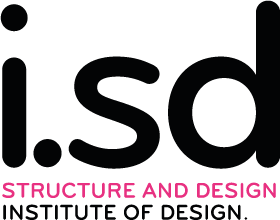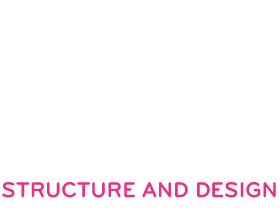17.10.2023 13:00 Jury Session & Presentation
The aim of the student competition is to develop design concepts for a public open space along Südbahnstraße in the centre of Innsbruck.
Innsbruck.
A student housing project is currently under construction on the site, with a focus on international students. The eastern open space along the dormitory is the property of the City of Innsbruck and was developed as a student competition under the idea „A place by students for students“.
An ecologically and socially sustainable open space concept is to be developed here on an area of over 400m² and a length of 75m. The complexity of the framework conditions required different design approaches and an in-depth examination of the context. The open space is to be conceived as a temporary project with an expected lifespan of 15 to 25 years, in order to be integrated into the planned road extension of Südbahnstrasse at a later date. This necessitated the omission of large-sized trees in the open space design. The exposed location along Südbahnstraße, the connection between Südring and the main railway station, and facing the railway tracks, requires a stronger focus on the prevailing environmental influences, such as noise and emissions. In the neighbourhood of the building site, apart from the student residence and the Wilten residential area, a directly adjoining brothel and a Caritas drop-in centre for drug addicts, which means that the social issues that have to be negotiated on the square, required a more in-depth examination. In its use, the open space plays with the affiliation to the student hostel, which will be the main users on the square, and its function as a public space in the urban fabric of Innsbruck.
The competition was held as part of a university course at the Institute for Construction and Design (i.sd) at the Faculty of Architecture of the University of Innsbruck University. Five projects were developed in groups of three students over the course of a semester and discussed in repeated exchanges with representatives of the city of Innsbruck as well as with the architects. Five very diverse projects were developed, each of which represents an individual solution for the task. One of the five projects will be selected in a jury meeting and will be used for further work and realisation.

