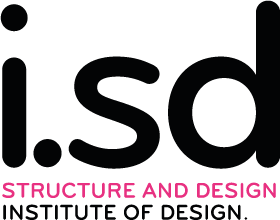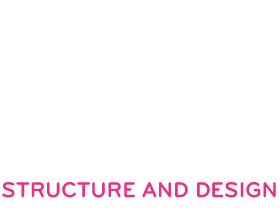E1 Bachelor Design Course; keywords: relief, augmentation, atmosphere, densified housing
The current situation, forcing all of us to spend more time at home brought forward an issue we have to address once again: the quality of living. The city is expansion is like in many other places limited, so the discussion of densification and compression opens up. Densification does not necessarily mean less space and minimal aesthetic freedom – rather to understand compression as a potential for architecture. We will design an innovative densified building that has refined aesthetics and specific moods. We will question how can surfaces be transformed, deformed and compressed? Which transformations allow functions to be incorporated and diverse spaces to be created for the user? We will examine different surface articulations, textures and colors in order to derive new aesthetic and spatial qualities.
A focus will be on the atmosphere and moods these condensed surfaces evoke and how they can be designed and visualized. We will look at our design proposals through the eyes of the beholder and project the appropriation by the residents and their social interaction. In a series of workshops, methods and strategies will be presented how such ephemeral properties and informal uses can be included and visualized in the design process.
The semester is divided into individual tasks that gradually lead to a building design. In workshops, students acquire the necessary skills in digital design and visualization methods, as well as in physical model construction and the augmentation of models.

