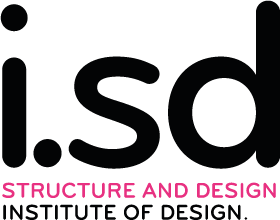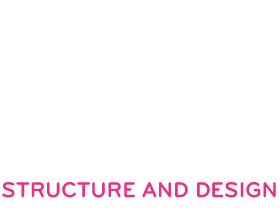Transformation is a large part of everyday life but until today architecture remains mostly a fixed state. The rigid planning leaves no space for diversification and makes it hard to adapt to a new task. However architecture could also be applied to design spaces, that allow for more flexibility of use. This project aims to redesign the Rapoldipark in Innsbruck with the purpose of creating a setting that allows for adaption for multiple scenarios. This concept is based on the rearrangement of multiple sized discrete elements and the creation of different areas. Due to the variation of the size of the elements various stakeholders can intervene to different degrees. This results in an emergent movement of the elements in the park in dependance of the stakeholders, the requirements of the scenarios and the seasons.
As the requirements change with the seasons the setup adapts throughout the year. This results in multiple scenarios and a constant change of the aggregations.
However these changes are dependent on events that happen in the park and on the visitor frequency, which again dependant on the weather.

