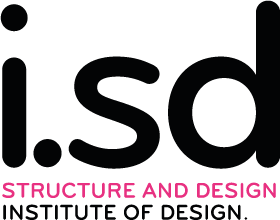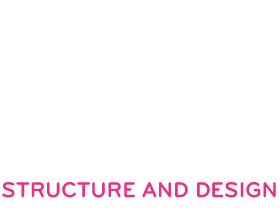E3 Bachelor Design Studio; key words: vagueness, ambiguity, volumetric design, spatial depth, transformative
According to the philosopher – Richard Schusterman – artworks are deep; in contrast to real things they have a vivid experiential power. They provide “a heightened sense of the real and suggest deeper realities than those conveyed by common sense and science”. Although architecture might be more of a “real” thing it does have a lively experiential power while can also be deep in several respects: organizational, formal, spatial, structural, performative, typological, etc. In our course, we will explore the deepness of architecture and develop buildings with increased three-dimensionality, refined resolution, and vagueness, leading to new organizational typologies, spatial expressions, and atmospheric effects. By having a clear disciplinary focus on 2-, 3- and 4-dimensional architectural representation techniques, the studio will put a major emphasis on the development of a building design from sketches to drawings and animations to models.
Vagueness
The quality of vagueness appears frequently in art and architecture to invite the perceiver of the work/space for individual interpretations. As a result of such open-ended involvement, the boundaries between the superimposed function and space dissolve and transform into a new domain of uncertainty. The emerging blurred zone by neglecting the “top-down”, generates potentials for new reflections and criticism. In order to experience, test, and understand the effects of vagueness in art and architecture, we will look into the work of a selection of artists and investigate their positions in regard to the utilization of qualities such as ambiguity, fuzziness, polysemy, and vagueness. The results of each individual analysis will provide a base for spatial negotiations between the vague and the certain and their translation into architecture.
Volumetric Design
In the studio, we will test new modes of notations and modelling strategies. While the representation of our world becomes more and more digital as well as 3-dimensional (3D scanning, VR/AR, etc.), we simultaneously gain a new understanding of our built environment. Construction sites, buildings, and infrastructures turn into collections of 3-dimensional data. What if those clouds of 3D data would not only serve as the representation of the static and transforming “real” but would also enrich conventional design processes by their ability to become volumetric modeling tools? The promise is an emerging workflow that creates a new balance between the 2-, 3- and 4-dimensional media for design and representation and increases the design space for open-ended discussions.
_kick-off day
10 am 15th of October 2020

