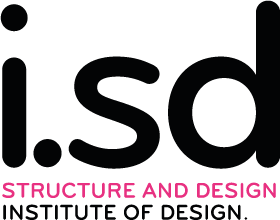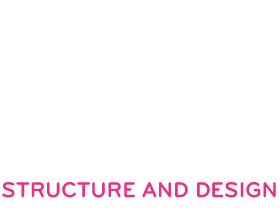E2 Bachelor Design Course Atlas of Alpine Ambiguities
The E2 Design Studio focusses on the Tyrolean Alpine region around Kühtai (Sellrain and Ötztal) and explores its socio-ecological complexity and dichotomies. This region is confronted with challenges such as seasonal tourism, climate change, landscape appropriation,
large-scale green energy projects and the transplantation of alpine raised bogs.
The main aim of the studio is to develop possible interventions through transformation and adaptation for this alpine area. Students will analyse the area from the perspective of its users: locals, seasonal workers and tourists. During on-site explorations, students will collect an atlas of scenarios that illustrate the characteristics and attributes of Kühtai’s uniqueness and strangeness. Divided into the three architectural themes of ‘inside’, ‘in-between’ and ‘outside’, these atlases deal with concepts such as fixed structures, thresholds (poche), empty spaces, nature, infrastructure and buildings. Derived from synthetic
derived from synthetic point clouds and their tectonisation, these concepts serve as a basis for the design of volumetric architectural interventions. They blend seamlessly with the natural environment and the local village and aim to promote cultural, environmental and social vibrancy in all seasons.
Methods:
The course involves a multi-layered approach to understanding the unique characteristics of this Alpine region. Students begin by creating analytical maps using volumetric Level of Detail (LOD) mapping techniques to highlight the social and ecological contrasts of the region. The course then moves into the development of reconstructed three-dimensional scenes that explore different spatial aspects: the openness of the outdoor landscape (nature), the closed nature of the indoor spaces (rooms, buildings) and the intermediate areas characterised by thresholds (infrastructure, transitional space). These scenes will be created using modelling (scripting, sculpting) and capture techniques (lidar scanning, photogrammetry), interactive game scene and digital film production, with a focus on detailed volumetric analysis of various architectural atmospheric attributes such as colour, sound, texture, viewpoint and lighting.
At the end of the course, several design strategies will be presented, focussing on user-specific adaptations and modifications of the chosen existing frameworks and incorporated into speculative scenarios. The animation of the reconstructed volumetric scenes of the exterior, interior and in-between will demonstrate the practical application of the proposed architectural interventions and their integration into this complex environment.

