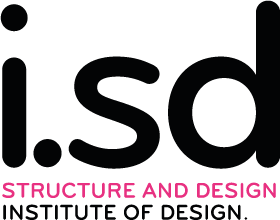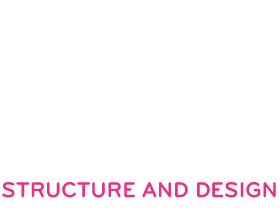E1 Bachelor Design Course
NASCHPARK – spaces of fusion
As Vitruvius, noted: “Let the architect be educated, skilful with the pencil, instructed in geometry, know much history, have followed the philosophers with attention, understand music, have some knowledge of medicine, know the opinions of the jurists, and be acquainted with astronomy and the theory of the heavens….” In the E1 design studio, we focus on learning how to deal with “the many” elements and complexities of architecture. To this end, we work on the collaborative design of “Naschpark”.
“Naschpark” is our design proposal for the redevelopment of the large parking area next to the Naschmarkt (Vienna’s best-known market), which recently has been causing much controversy between the city administration and the residents. While the city has proposed building a market hall on the site, residents are fighting for green, open space. During the semester, we join the debate with our collaborative design proposal for a green park with new spaces of FUSION: urban kitchens, eateries, areas for al fresco, fleamarket etc. Our primary keyword for design explorations is FUSION. Fusion is the process or result of joining two or more things together to form a single entity. To find new spatial solutions for the site, we will merge, blend, and fuse different styles, typologies, contexts and constraints. As a result of this practice, each group (2-3 students/group) develop a “Naschpark” segment (fusion food park) and build new skills to push their limits in dealing with complexity.
The semester is divided into 4 main parts: Site to Forms, Forms to Site, Materialize and Finalize. In the different sessions, we introduce techniques such as text to Image generation, physical 3D sketching, digitisation with kinects, still and animated visualization and architectural drawing.
instructed by Viktoria Sandor
(visualization instructor: Klemens Sitzmann)

