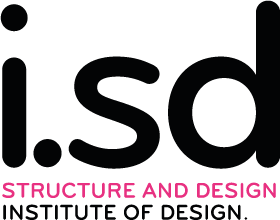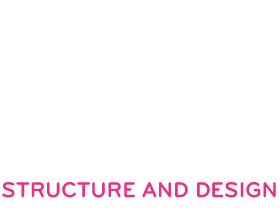EM1 Design Studio TECHNOSOPHICAL INTERFACES – Science Centre Innsbruck
This semester, students will be asked to speculate on the urban, architectural, educational, economic and socio-cultural potential of a new science centre for Tyrol within the existing urban structure of Innsbruck, using the historic Rauchmühle building as a landmark. High-quality research is more important today than ever, helping to broaden scientific understanding and tackle the major issues of our time – from climate change to human health – together. At the same time, the free pursuit of science and education is jeopardised by political and social agendas that challenge its values and merits, resulting in the need to strengthen and manifest its position within contemporary society.
We as architects are called to create the conceptual, spatial and architectural framework to strengthen scientific work and the collection, storage, sharing and dissemination of knowledge by developing novel concepts and typologies for these types of spaces where scientists, educators and the general public can work, develop and collaborate through the exchange of thoughts, information and ideas. Students will develop individual strategies and architectural concepts using novel digital and analogue design tools. The aim of the studio is to design contemporary buildings based on spatial, programmatic and geometric explorations, with a focus on volumetric design.
Abstract architectural concepts and spatial prototypes will be contextualised at the specific historical site of the Rauchmühle, while at the same time developing strategies for the sustainable conversion of the existing buildings and (infra)structures. Within the framework of this studio, the question of technosophical interfaces will be addressed simultaneously on different but interlinked levels: On a conceptual level, students are encouraged to develop contemporary strategies for the research, collection, storage, organisation, education and dissemination of scientific knowledge – either in relation to techne (practical knowledge) or sophia (wisdom and theoretical skill) within the scientific community as well as in relation to the general public. On an architectural and urban planning level, students must hypothesise about the physical and semiological spaces and spatial envelopes that frame, enable and promote the social interactions associated with these contemporary forms of knowledge transmission. In turn, all architectural interventions must be carefully linked to the historical building on the site in question, making careful use of existing spaces and infrastructures.
Students will analyse and research a variety of best practice examples of relevant building typologies. In combination with tutor input lectures, students‘ collective research and analysis of mediation spaces will help to develop a fundamental understanding of key aspects of the subject.The referenced projects will be understood as complex architectural systems consisting of a series of systems and interlinked subsystems that together contribute to the design of the building as a coherent and functional architectural space. Systems and subsystems to be analysed include programme, circulation, spatial organisation and hierarchy, structure, materiality and façade. In this course, students will be asked to select and thoroughly rethink one of these systems and develop new and experimental solutions for it. The studio is based on the assumption that a profound change in a major building system – due to the interconnectedness of all the building’s systems – will lead the building design to a completely new and novel typological solution.

