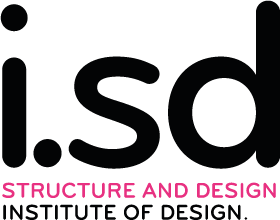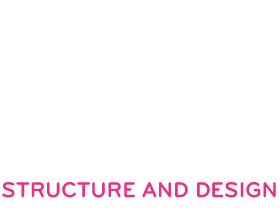The subject of the design is a rehabilitation center in two senses. On the one hand, a new typology of recovery and psychosomatic healing is defined – an open floor plan as a map of modulated atmospheres and spatial states – and on the other, a vacant Brutalist complex in the village center is rehabilitated: Gerhard Garstenauer Congress Center. The „ruin“ is largely gutted to reveal its spatial qualities and is understood as a grid to inscribe new qualities and with lightness and temporality.

