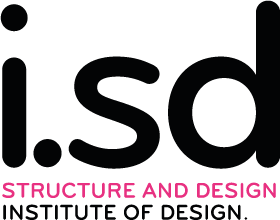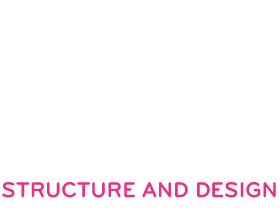EM1 Master Design Studio
The topic of this semester’s master design studio was to explore the transformative potential of novel modes of urban public transportation for the programmatic city and its fabric.
Taking Vienna’s recent cable car project as a conceptual and investigative starting point students conceptualised, located and designed their own cable car system in Vienna, focusing on the design of the various buildings required to interweave their system of transportation with the surrounding city fabric and speculating about the urban, spatial, ecological, and social impact on the city.
In developed countries, so far, urban cable car lines, such as the Roosevelt Island Tramway NYC, the London Cable Car, or the Hungerburgbahn for that matter, are commonly devised as strictly linear systems, connecting the city centre with touristic locations. Meanwhile, major cities of the global South, such as La Paz and Medellin, have connected cable car lines to form large three-dimensional networks of public transportation, thus counteracting strong local urban constrictions.
While the project proposed for Vienna at this point belongs to the first category, connecting the city with the nearby Kahlenberg (a popular, yet hard to reach touristic vantage point), students were encouraged to develop their own transportation system beyond linearity and speculate about its networked qualities.
Despite the studio topic’s technological aspects, design focus is strongly placed on the development of adequate spatial, formal, material and programmatic solutions to the architectural challenges that arise from the new buildings’ conceptual interaction with and transformation of the respective urban fabric they are located in, inviting for typological and programmatic hybridisation. Within a common semiological framework, different cable car stops and stations require differentiated formal and programmatic responses depending on their urban context.
Therefore, the studio’s goal was to develop innovative coherent – yet differentiated – typologies for contemporary spatial solutions at the conceptual and functional intersection of novel urban infrastructures and long-standing urban configurations, thus investigating their transformative and combinatorial capacities.
Novel modes of public transportation offer the potential to reduce motorised private traffic, thus questioning traditional urban layouts and traffic networks and opening up the opportunity to reallocate urban space in the light of social, ecological and climatic necessities. In line with this semester’s conceptual undercurrent of sustainability, ecology, and decarbonisation special attention was given to the building envelope as the main interface between internal and external climatic conditions.
Students worked on individual strategies and architectural concepts by using novel digital tools to foster algorithm-based spatial, programmatic and geometric explorations, with a special focus on the application of Creative AI and machine learning in architecture. At the end of the
semester each group had a comprehensive architectural design project covering all relevant building aspects with the ambition to discuss their design within the context of contemporary architectural discourse.

