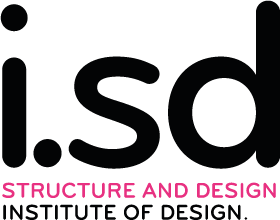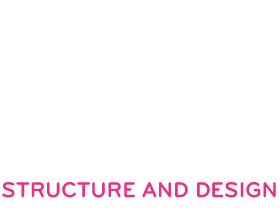MI 26.06.2024 9:30 AM
Typologies of Cooperation- an Institute of Multiplicity
In times of space and resource scarcity, architecture must develop new solutions for how we use, interpret, and adapt spaces in multiple ways. Instead of responding to this scarcity with reduction and densification, we will focus on smarter strategies of material distribution and volumetric design methods that also include construction. Programmatically, the volumetric synchronization of functions and inhabitation in space can lead to novel typologies and innovative patterns of use. We will develop strategies to understand scarcity as an opportunity for design – thinning out material creates more volume, and simultaneity of programs adds architectural and design value – with the aim to find novel and exciting aesthetics.
This year students will develop an “institute” as the core of their project; the institute can have any agenda or theme – e.g. from the arts, culture, science, nature, politics, or the like. The institute will be a place of research, learning, debate and communication, and (public) knowledge exchange. Depending on its focus it will includespaces such as a forum, laboratories, theaters, exhibition areas, work spaces, and many more. This core program will be first developed and then blended with other programs to establish an overall hybrid building program in which space can not only be shared by the various user groups and functions, but also reconfigured, adapted or temporarily altered according to cycles of use, seasons, weather, ect. The building will synthesize its various agendas and programmatic content along in an aesthetic, spatial and volumetric manner.
Using the same volumetric and hybrid design approach, students will also consider alternative strategies of materialization, fabrication, and building performance, such as how to create buildings that climaticallyinteract with their surroundings and become expressive about that exchange, which act cyclically or adjust to the current presence of energy, which can expand or compress, or even dissolve its parts in an ecologically friendly manner if not needed anymore.
Methods:
VOLUMETRIC DESIGN
“My architecture is not conceived in plans, but in spaces (cubes). I do not design floor plans, façades, sections. I design spaces. For me, there is no ground floor, first floor etc.… For me, there are only
contiguous, continual spaces… Storeys merge and spaces relate to each other.” (Adolf Loos, 1930, Lecture in Pilsen)
We will intensively deal with the question of outside/inside and in-between in terms of design and understand architecture as a three-dimensional experience by a volumetric description of its spaces,
materials, energetic performance and information. Volumetric Design does not only mean that results are spatially permeated and comprehensible. It describes a design process that fully exploits the volumetric possibilities of digital methods: from scans of the environment, integration of three-dimensional climate data to volumetric sketching with 3D point clouds, we will look at different possibilities in joint workshops and apply them in design studies. Volumetric thinking will allow us to see our designs in an alternative way: as if with X-ray vision, we can develop the interior and its structure simultaneously with the exterior formation, also challenging our perceptual habits. Volumetric also means that a design detail can have repercussions on the whole and vice versa.
We will revisit the idea of the “Raumplan” – the attempt to design architecture in three dimensions rather than through projections of 2D drawings or diagrams. We will extend this approach from the tectonics of a building to its performance, atmospheric and sensory effects and fully exploit the volumetric potential of architecture. We will develop spaces at different scales – from urban volumes to spatial configurations, from internal structures of elements to the „particles“ of their materiality. We will deal with voxels, points and data as well as the architectural concepts of mass, void and poche.

